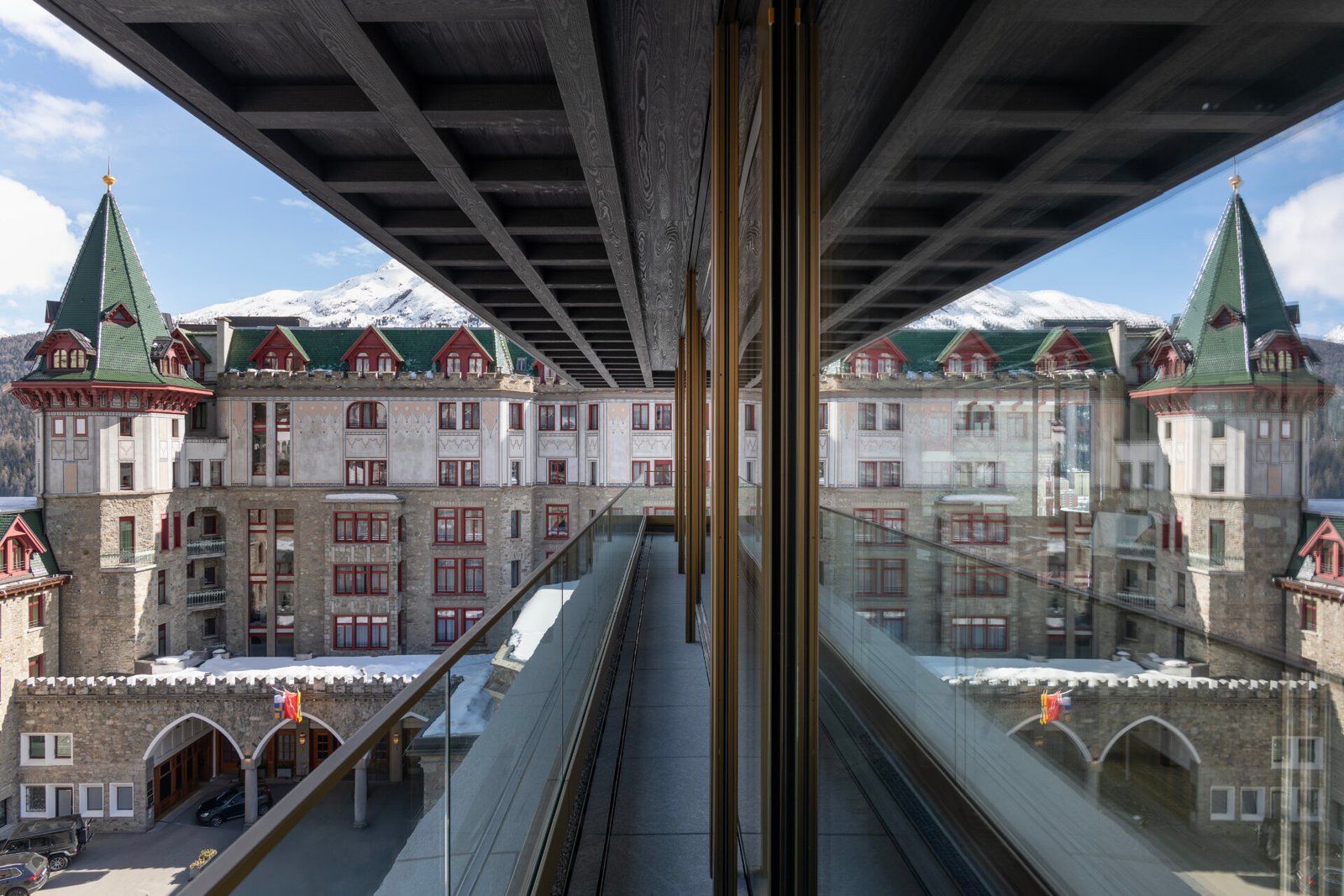The extension designed by ACPV ARCHITECTS Antonio Citterio Patricia Viel comprises 25 contemporary, luxurious guestrooms and suites
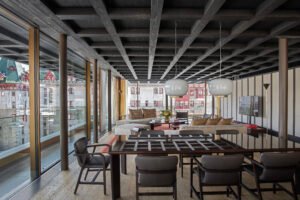
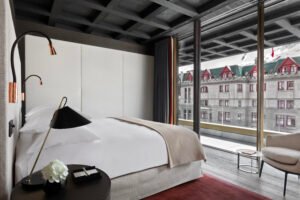
Badrutt’s Palace Hotel announces the opening of the largest hotel extension in its 129- year history, the Serlas Wing. The extension designed by ACPV ARCHITECTS Antonio Citterio Patricia Viel comprises 25 contemporary, luxurious guest rooms and suites as well as an innovative underground pedestrian tunnel system that includes the longest hotel escalator (18,79 meters) in Switzerland. Serlas Wing gives hotel guests discreet and exclusive access to the village square of St. Moritz and to Chesa Veglia, the oldest farmhouse in St. Moritz, which houses four Palace restaurant concepts and a bar.
“With the debut of the Serlas Wing, we open a completely new chapter in the hotel’s history, one that architecturally creates a bridge between tradition and the future,” notes Richard Leuenberger, Managing Director of Badrutt’s Palace Hotel. “The new accommodation, which has been crafted through a unique collaboration with Loro Piana Interiors, enables our highly discerning guests to enjoy the timeless and uncompromising hospitality for which Badrutt’s Palace Hotel has been famous since its opening in 1896.”
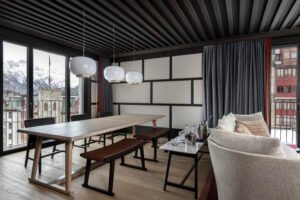
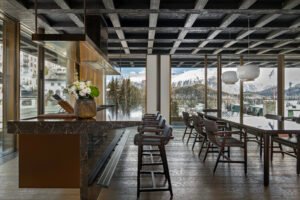
ACPV ARCHITECTS Antonio Citterio Patricia Viel
Serlas Wing was designed by Milan-based architecture firm ACPV ARCHITECTS Antonio Citterio Patricia Viel. The six-storey building blends seamlessly into the existing local architecture. “The Serlas Wing project was inspired by the hotel’s location, the surrounding natural landscape, and the spirit of Badrutt’s Palace Hotel,” says architect Antonio Citterio, Chairman and co-founder of ACPV ARCHITECTS. “The building has been conceived to offer a unique guest experience through spaces where people can gather and enjoy time together, and interiors that enhance and frame panoramic views of the surroundings.”
“We were excited to partner with ACPV ARCHITECTS for the development of our new Serlas Wing, as they echo our commitment to marrying the historic charm of our iconic building with the highest level of contemporary design,” adds Leuenberger. “This initiative directly caters to the evolving preferences of our multigenerational clientele, enhancing our accommodation offerings and forging a natural link between Chesa Veglia and the entire hotel complex. We believe this development reaffirms Badrutt’s Palace Hotel’s position as the pinnacle of luxury and elegance in St. Moritz.”
Wool-fabric wall-paneled corridors and upholstery by Loro Piana Interiors Each of the 25 rooms and suites is characterized, above all, by two significant features: their expansive size and their contemporary design. All rooms and suites have an above-average amount of space and include wool-fabric wall-paneled corridors and upholstery by Loro Piana Interiors for the curtains, headboards, bed skirts, and chairs.
The chosen fabrics utilize natural materials that are strongly representative of the Loro Piana Interiors philosophy, such as wool and cashmere, and which are presented in a way that enhances their extraordinary, intrinsic characteristics. The building features lighting design that highlights the quality of both external and internal spaces and emphasizes the richness of the materials, while the interiors feature furniture by B&B Italia and Flexform. Guests discover the new Serlas Wing through the triple-height lobby, crossed by a sculptural bridge, lit by a large arched window from above.
“The architecture and the interiors of the new Serlas Wing were designed by imagining how people would experience and perceive the space inside,” adds architect Antonio Citterio. “In the guestrooms and the suites, window openings are placed in positions that create intimate connections between guests and the surrounding landscape. The placement of the windows adds a special quality to the facade, which references the traditional architectural volume of the Chesa Planta house in Samedan (Switzerland).”
“We are honored to be part of this project, perfectly blending exclusivity, contemporaneity, excellence and comfort. All these elements are in complete harmony with Loro Piana Interiors` philosophy,” it is explained at Loro Piana Interiors. “Moreover, for the Serlas Wing we developed special colors and special fabrics, building on our flexibility thanks to our 100% in-house production. To be able to respond to the needs of prestigious architects is always a stimulating challenge. Moreover, our presence in the suites and rooms seals a long-term relationship between our brand and the Badrutt’s, a relationship going back more than 20 years, when our first store in St. Moritz was located within the hotel’s premises.” The ground floor of the Serlas Wing is home to luxury shops, such as Sabadini, Miu Miu and Yves Saint Laurent.
